Library Instruction Rooms
If you’re coming in to attend a workshop or library instruction for one of your classes, you might be meeting in one of these spaces. Sessions are also held in our other Creation and Learning Spaces, the Glenn Watkins Seminar Room, and spaces in the Taubman Health Sciences Library.
These spaces can only be reserved by library employees for library instruction and are not otherwise available for booking.
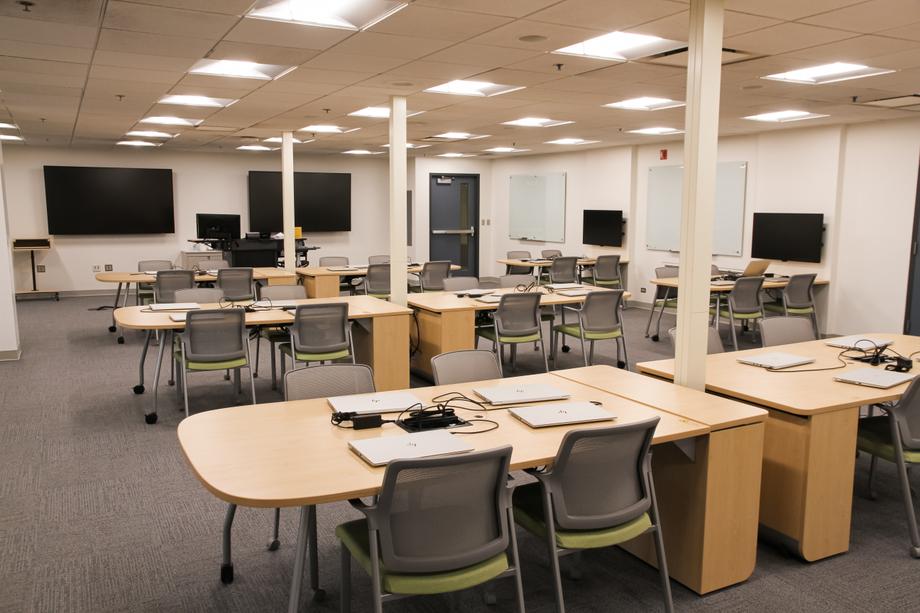
Shapiro 4059Shapiro Library, Fourth Floor, Room 4059
Instruction space reserved for classes and workshops. Located on the south end of the floor next to the Computer and Video Game Archive.
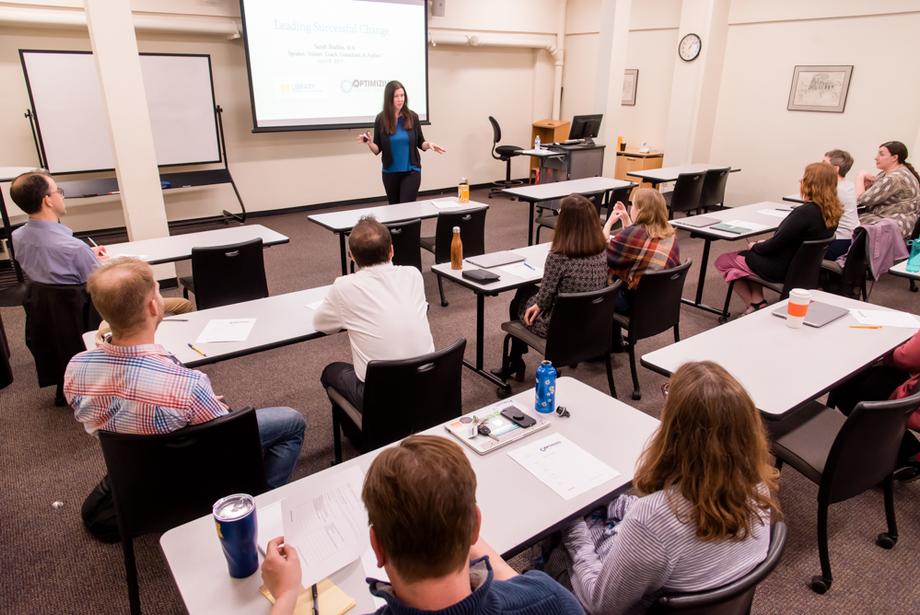
Hatcher Gallery LabHatcher Library North, First Floor, Room 100H
Multipurpose room reserved for presentations, classes and workshops. Located on the south end of the Hatcher Gallery.
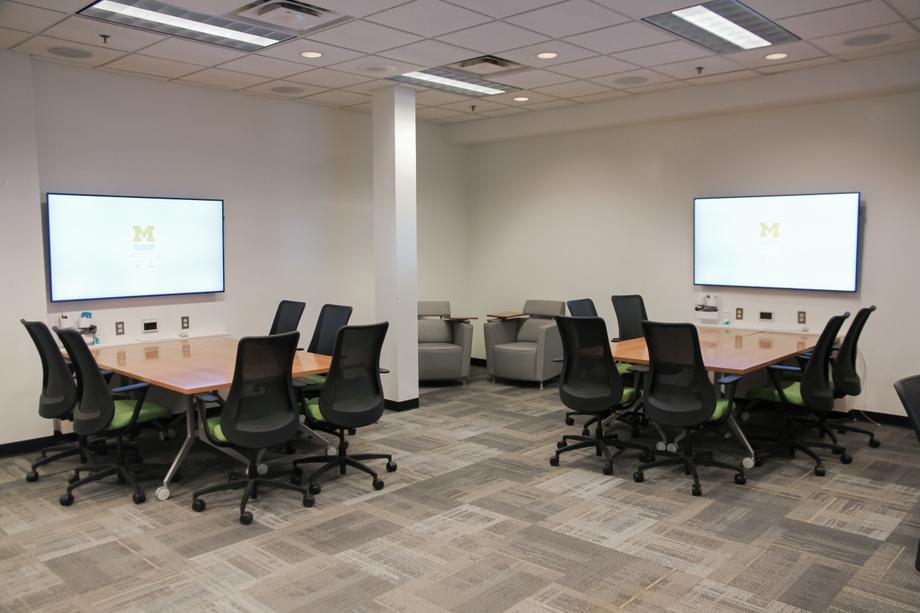
Hatcher North - 206Hatcher Library North, Second Floor, Room 206
Multipurpose room used for presentations, classes, and workshops. Open as study space when not in use. Located in the center of the floor on the east wall.
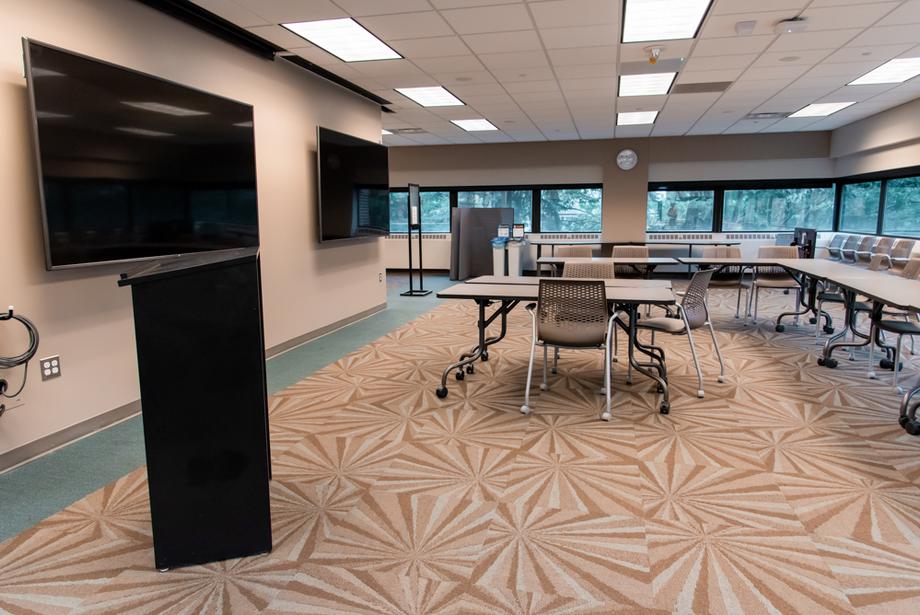
Clark Presentation SpaceHatcher Library South, Second Floor, Room 240A
Open presentation space used for events, speakers, and library instruction. Located on the far west side of the floor beyond the service desk and displays.
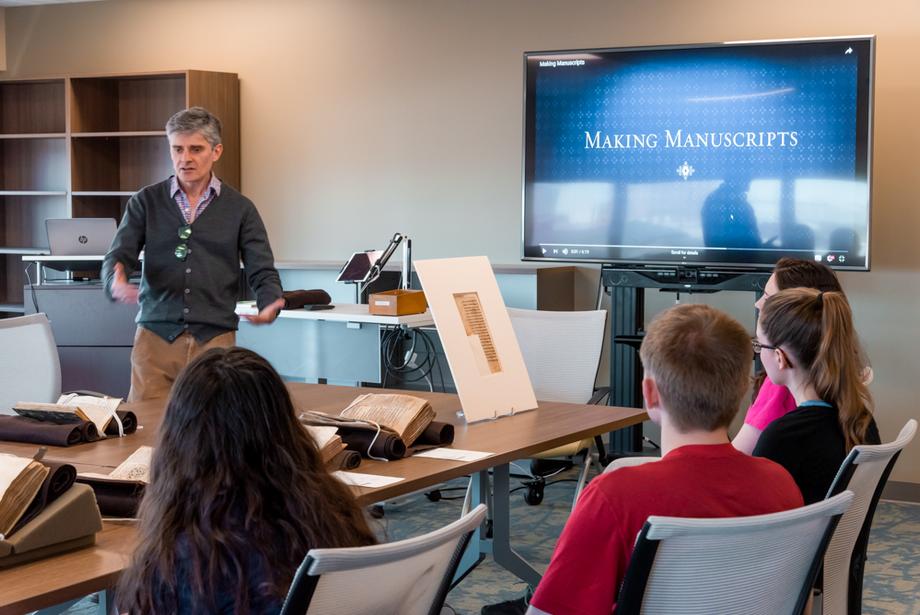
Special Collections Presentation SpaceHatcher Library South, Sixth Floor, Room 660D
Reserved for classes and events and located inside the Special Collections Research Center.