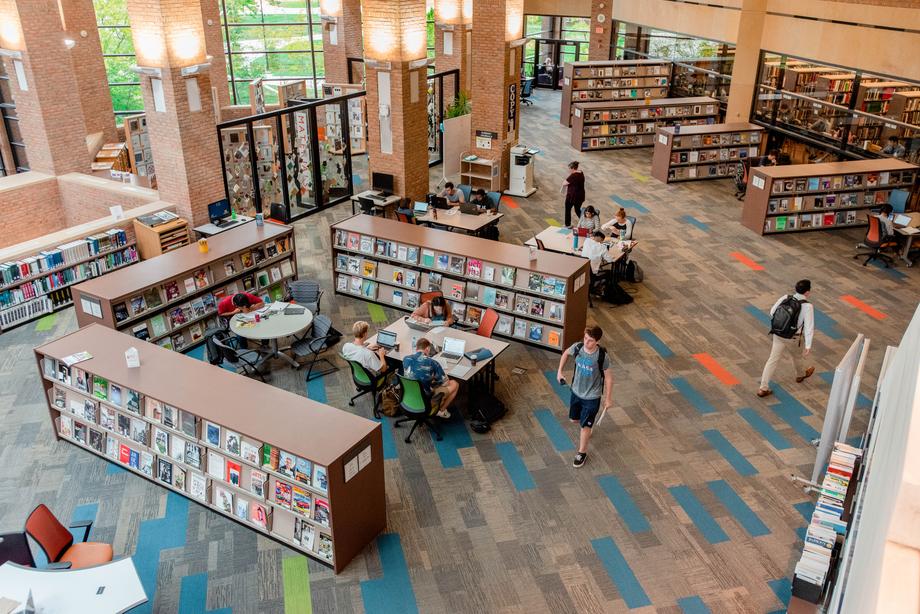
Art, Architecture, and Engineering Library Floor 2 Lobby Spaces
Natural light brightens this space with seating at tables amongst a variety of low profile stacks.
Noise Level
Low noise
Features
- Natural light
- Wheelchair accessible
About the space
When you arrive on floor 2 of the Duderstadt Center via the central stairs, escalator, or elevator, you’re in the Art, Architecture, and Engineering Library.
The lobby space is on the north side of the floor. There are high ceilings with tall windows and lots of natural light.
Find a seat among low profile stacks of books and periodicals, or the materials collection. Seating is primarily at tables suitable for small groups or individual work.
Other study spaces on floor 2
Go toward the northeast corner of the floor to find the interior stacks study spaces. Computing spaces are on the west side of the floor opposite the lobby spaces.
You’ll find the Duderstadt Center Interview Rooms on the far south wall after passing through the hallway doors behind the central stairs that lead up to floor 3.