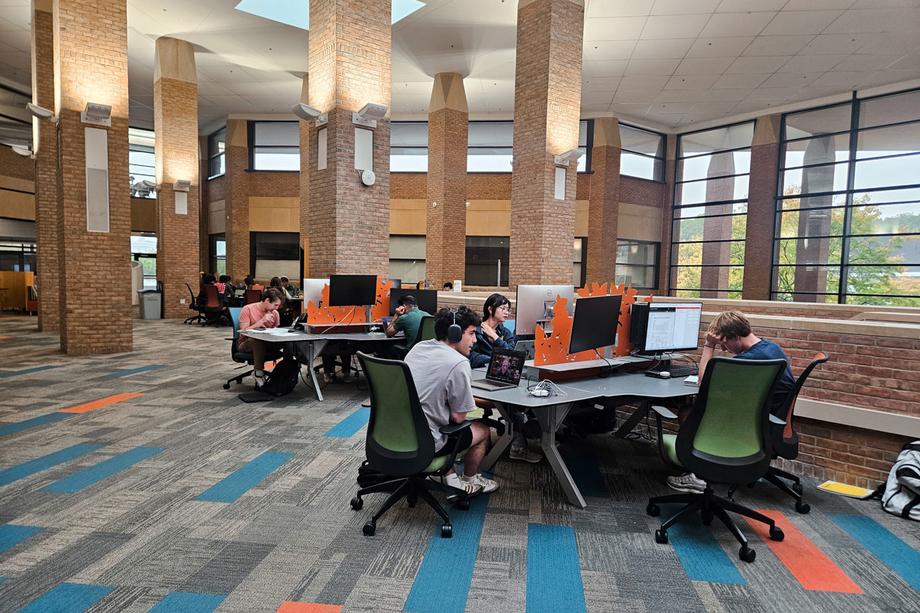
Art, Architecture, and Engineering Library Floor 2 Computing Spaces
Connect to an external monitor or work with a group at a VizHub in this mixed seating space.
Noise Level
Conversational
Features
- Whiteboards
- External monitors
- Natural light
- Wheelchair accessible
About the space
When you arrive on floor 2 of the Duderstadt Center via the central stairs, escalator, or elevator, you’re in the Art, Architecture, and Engineering Library.
Opposite the lobby space, you’ll find an open area on the west side of the floor with high ceilings and some natural light. The space has:
- Tables with dual and widescreen external monitors for individual or group work
- High-tech VizHubs stations
- Cushioned bench seating and a large booth
- Areas partially partitioned by geometric walls
An enclosed area on the far west side of the floor with windows on the interior wall has additional VizHub stations. Some are separated by partitions with whiteboard sections. All VizHubs can be reserved in advance.
When you pass through the doors behind the central stairs that lead up to floor 3 and go toward the southwest corner of the floor, you’ll find more computing with additional external monitor stations and printing. This area has lower ceilings and exterior windows.
Other study spaces on floor 2
Get to quiet stacks spaces via the south hallway with Duderstadt Center Interview Rooms or through the doors on the northeast side of the floor past the lobby space.