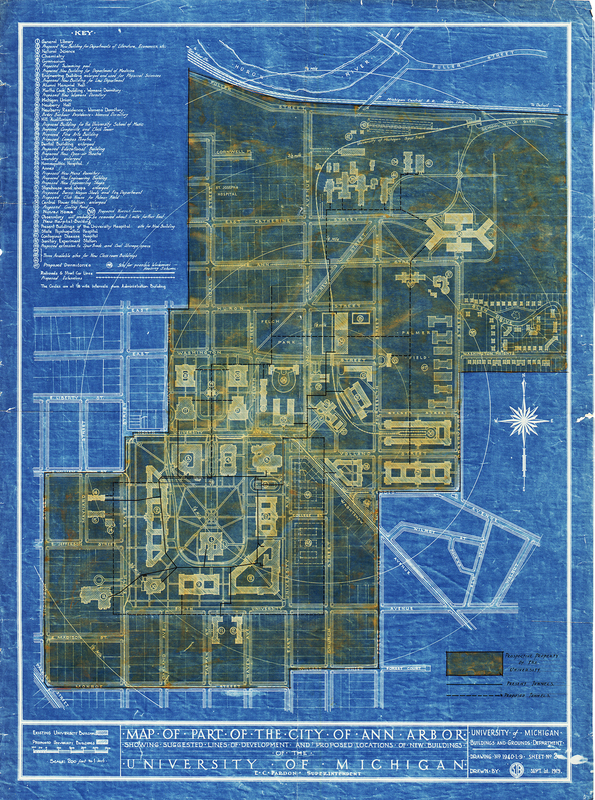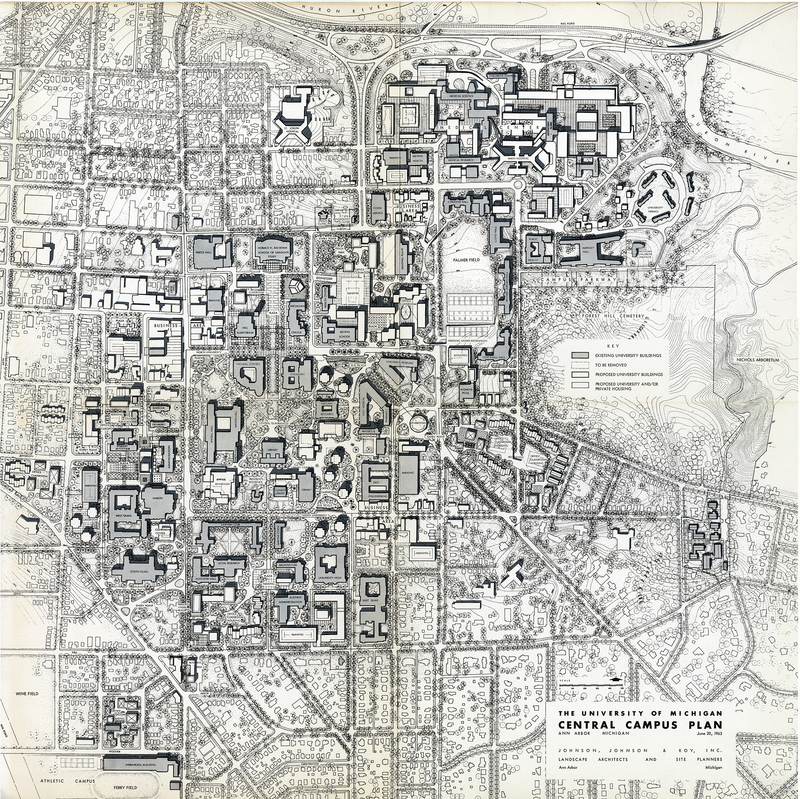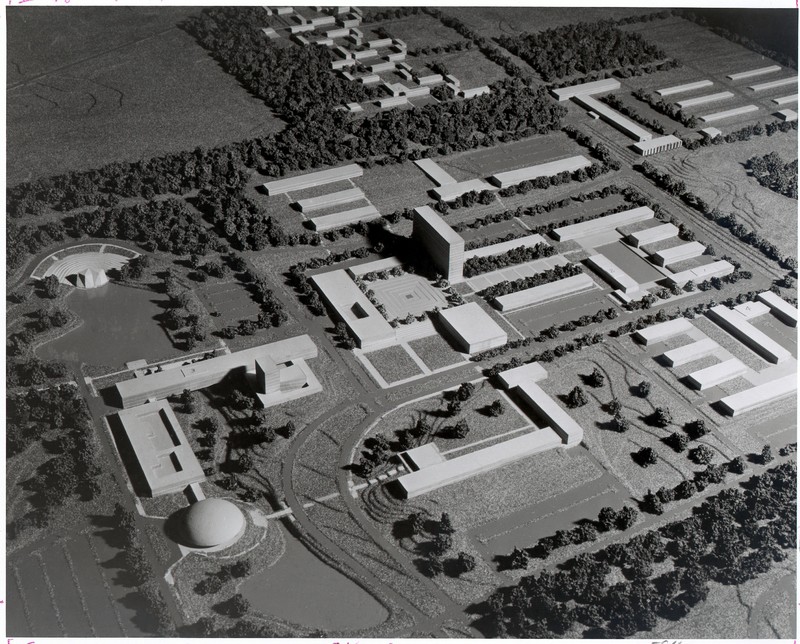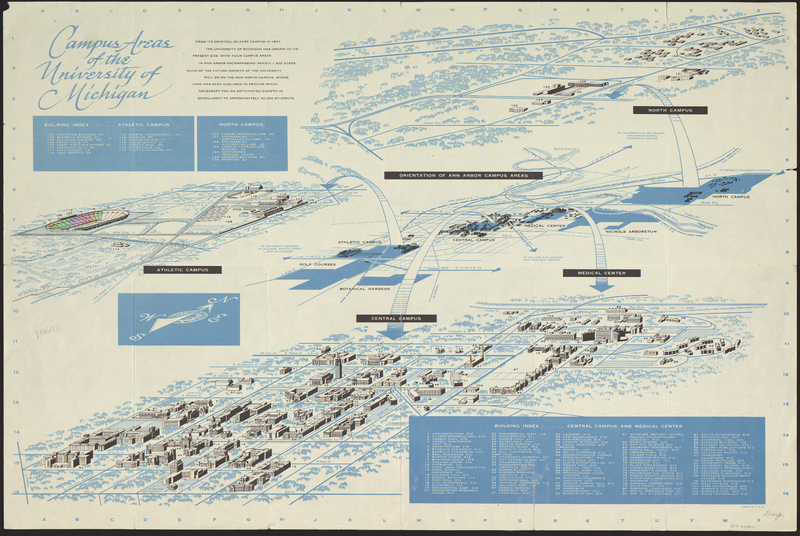1963 Plan
In the 1960s the University anticipated the student body growing to around 40,000 students. With this in mind, the university understood that a new plan that looked to the future would be necessary. Johnson, Johnson, and Roy were hired as consultants and in turn were given a list of requirements for the new plan. It made the campus beautiful and orderly while maintaining easy circulation of pedestrians and vehicles. Most importantly the new plan had to be flexible enough to meet the future needs of the growing university (Mayer, 132). The plan, developed in consultation with Johnson, Johnson, and Roy, introduced the concept of "framework planning." There was less emphasis on architectural styles and more on community interface, walkways, open space, road systems, parking systems, etc. This new style of framework planning became a pioneering effort for campus planning across the country (Mayer, 133).
The new plan also looked beyond the original forty-acres and included the development of North Campus. Eero Saarinen, son of Eliel Saarinen, developed a master plan for North Campus, but only the design for the Earl V. Moore School of Music was used (Duderstadt, p. 275). The principles set forth by the 1963 plan and the ideas behind it are still influential, making the campus of today.

1943 Plan



