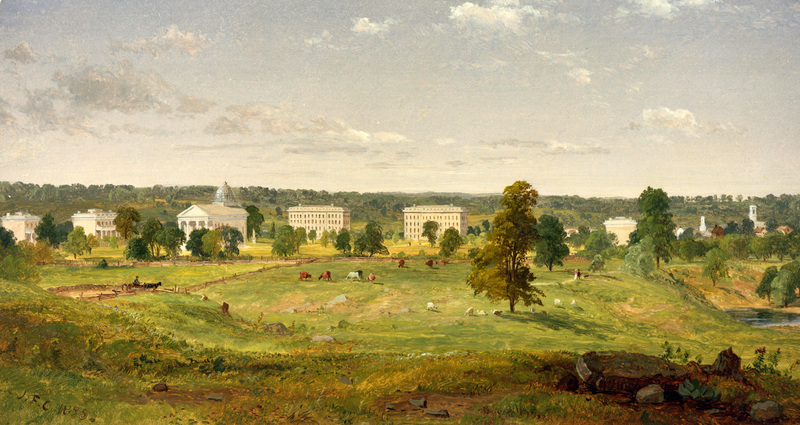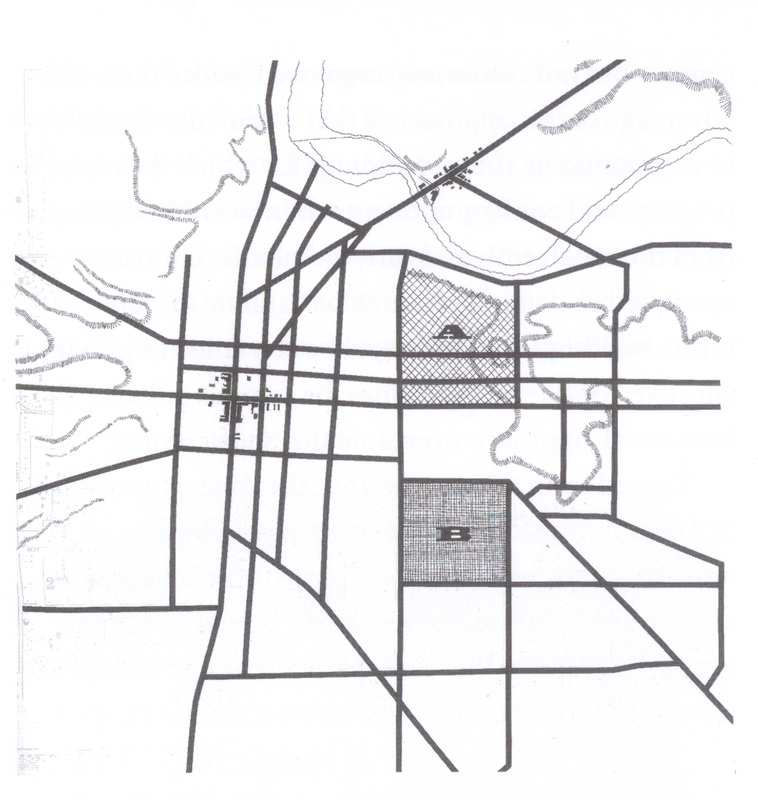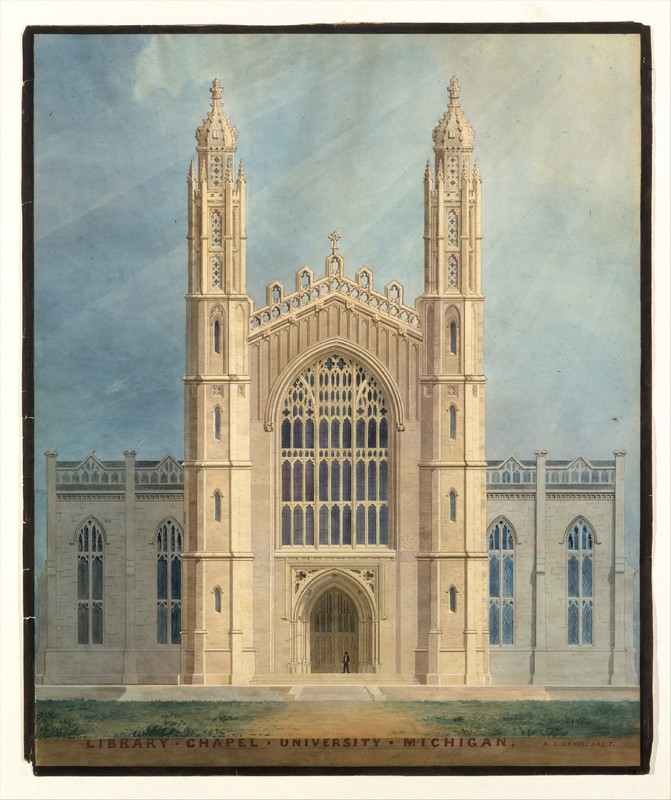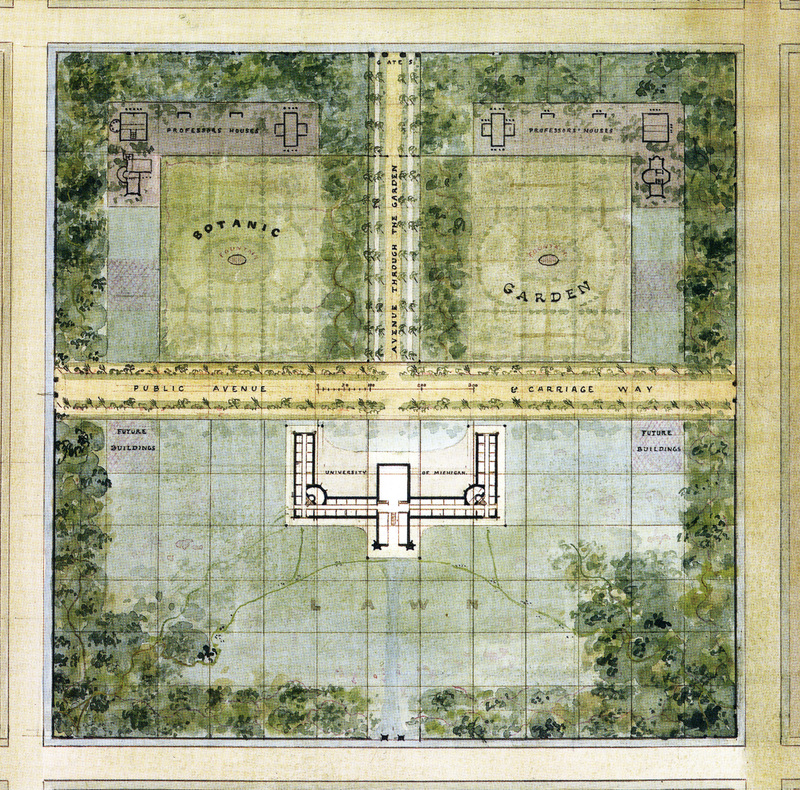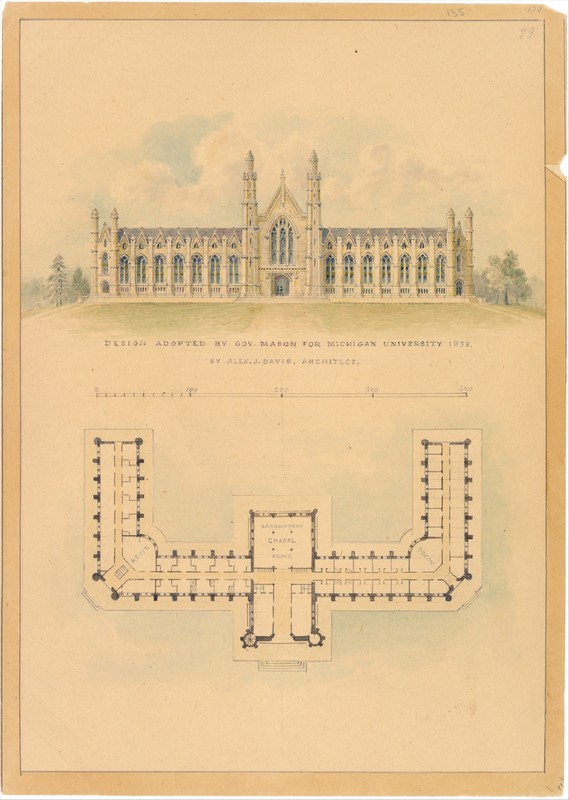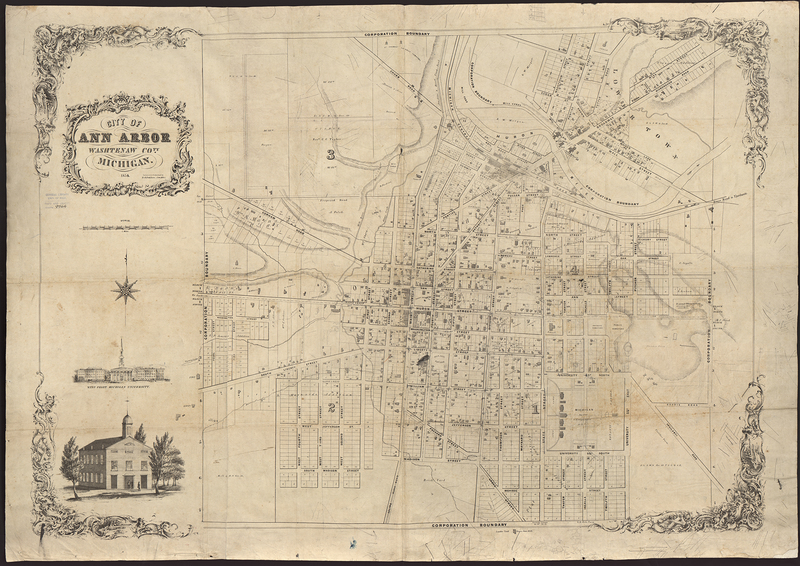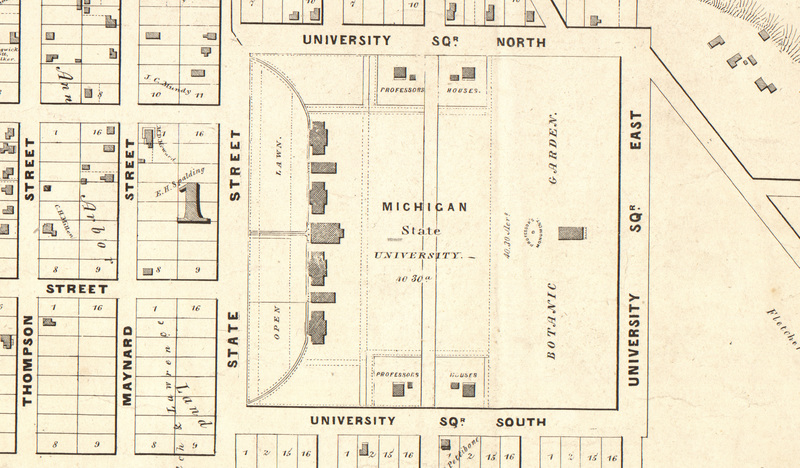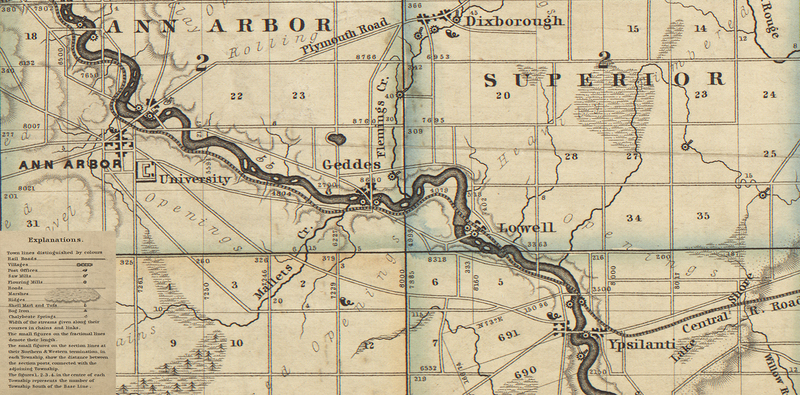The Move to Ann Arbor & the 1840 Plan
Moving to Ann Arbor
In March of 1837, the university in Detroit was offered two parcels of land in nearby Ann Arbor by the Ann Arbor Land Company. The regents selected Site B (see below), which is the core of today’s Central Campus (Duderstadt, p. 4). The chosen plot was largely made up of level farmland and peach orchards. The majority of Site A was later acquired and incorporated into the campus in the 1970’s.
A plan for campus development was needed, and in 1838 the regents hired architect Alexander Jackson Davis. Soon thereafter they adopted his plan for the new campus, which featured Gothic style buildings set in a park-like setting (see Davis’s plans below). One of Davis's ideas included a signature building facing State Street with expansion around the north east and south peripheries. Sadly, the plan was later vetoed due to financial concerns.
With the University growing in its new Ann Arbor location, a new plan for campus development was commissioned in 1840. Unfortunately, no copies of the original plan, which was likely created by Harpin Lum, exist today, but the design is preserved on the 1854 Pettibone map (see below). The main feature of the 1840 plan was a row of buildings facing State Street with professors' houses along North and South University Avenues, an idea which guided the development of campus for the next 40 years. The plan also included botanical gardens on the east side of campus. One of the most significant changes to the university during this period was the incorporation of applied research and the sciences, which influenced the decision to build specific buildings, such as the Detroit Observatory (1854) and the Medical Building (1850). Over the next 30 years, several buildings were added, but were not placed according to any specific plan.
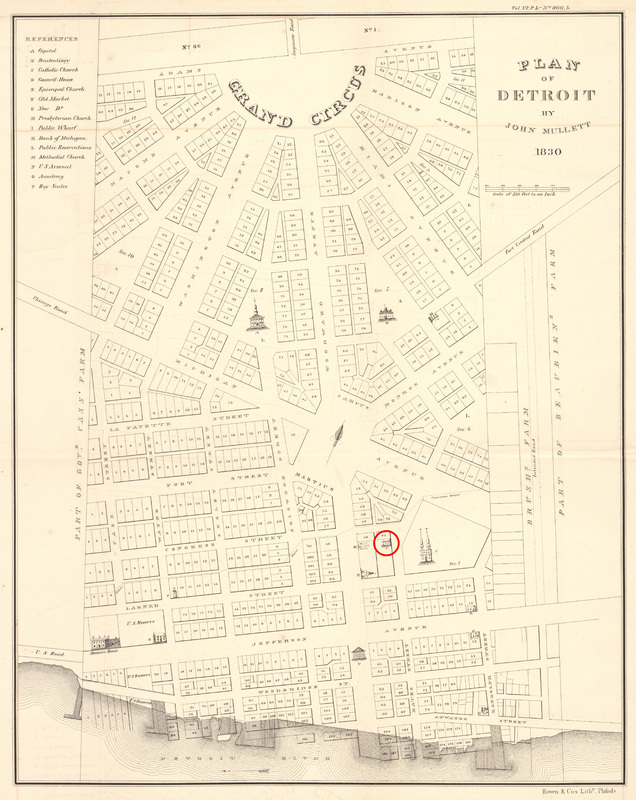
The Founding (1817-1837)
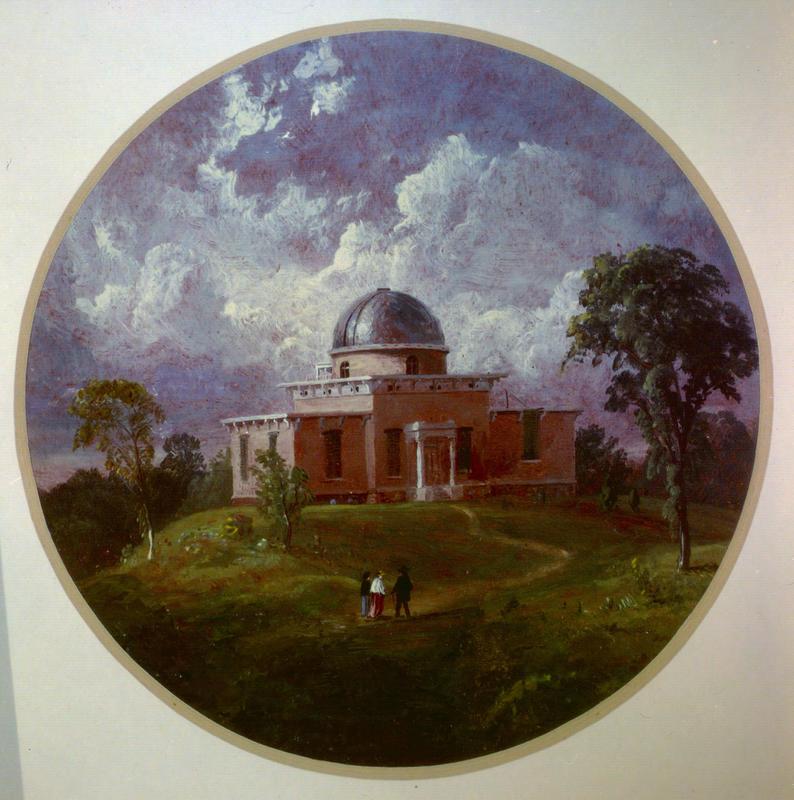
First buildings

